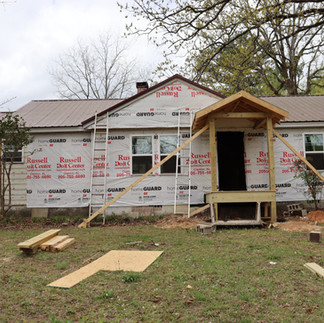Recon Reconstruction on Maximizing Functionality in Small Home Remodels
- alabamareconrecons
- Oct 1, 2025
- 4 min read
In today's world, the appeal of small homes is growing, driven by relevant affordability and ease of maintenance. Yet, living in a compact spaces brings unique challenges, especially when it comes to maximizing functionality. A well-planned remodel can transform a small home into a smart space that meets its owners' needs and enhances their quality of life. Let's explore how reconfiguring kitchens, bathrooms, windows, and doors can create a more functional and enjoyable living environment.
Understanding the Importance of Smart Space Remodeling
Smart space remodeling focuses on making the most of every square foot. In small homes, thoughtful design can dramatically improve usability. By paying special attention to key areas—like the kitchen and bathroom—homeowners can create environments that combine visual appeal with practical function.
At Recon Reconstruction, in collaboration with McRae Cabinet and Design, we ensure that remodeling focuses on both aesthetics and functionality, setting us apart from the rest. It’s about designing a home that truly works for you, your style and your budget. For small homes, a well-planned remodel can improve organization, increase storage solutions, and facilitate smoother movement throughout spaces.
Reconfiguring the Kitchen for Efficiency
The kitchen is often called the heart of the home, making a smart remodel essential for smaller spaces. Here are some effective strategies to elevate your kitchen.
Open Concept Design
Making changes to older floor plans often involves creating an open concept to make a kitchen feel larger and more inviting. By removing unnecessary walls, sometimes moving doors and windows this can be achieved. For instance, many homes that incorporate an open layout see a 20% increase in perceived space, making them feel less cramped. Feeling less cramped, having more natural light and creating spaces that are easy to access and organized, can impact your well-being. We're not just re-building your home, we're re-building your lifestyle.
Smart Storage Solutions
Utilizing smart storage solutions is crucial in small kitchens. Install cabinets that reach the ceiling to take advantage of vertical space. According to statistics, using vertical storage can increase storage potential by as much as 30%. Additional options like pull-out shelves, lazy susans, and divided drawers help maintain organization and reduce clutter.
Multi-Functional Furniture
Investing in multi-functional furniture can save space and add usability. For example, an island that doubles as a dining table can provide a flexible area for cooking and dining. This dual-purpose choice maximizes the use of space, allowing homeowners to entertain without sacrificing room for daily activities.
Transforming Bathrooms into Functional Retreats
Bathrooms play a vital role in a home and can be transformed into serene retreats even in a small footprint.
Space-Saving Fixtures
Choosing space-saving fixtures, like wall-mounted sinks and toilets, can free up valuable floor space. Opting for corner showers instead of traditional bathtubs can also yield a significant gain in usable area. This approach can enhance space by as much as 10 square feet.
Efficient Layout
A smart bathroom layout enhances functionality by positioning the shower, toilet, and sink to allow easy movement. A well-planned arrangement can make a bathroom feel more spacious. For instance, relocating fixtures to create direct lines of movement can reduce congestion and improve overall comfort.
Storage Solutions
Incorporating built-in storage solutions can greatly enhance organization without taking up additional space. Utilizing tall cabinets or vertical shelving keeps essentials organized and within reach while maximizing limited square footage.
Enhancing Natural Light with Windows and Doors
Natural light can significantly influence the feel of a small space, making it brighter and more inviting.
Larger Windows
Larger windows allow more natural light to flood a room. Homeowners might consider installing floor-to-ceiling windows or sliding glass doors to create a seamless indoor-outdoor connection. Research indicates that homes with ample natural light can reduce energy consumption for lighting by up to 30%.
Skylights
Skylights are an excellent addition for limited wall space. They can illuminate dark corners and create a feeling of openness. Depending on their placement, skylights can increase natural light inflow by approximately 15%, enhancing the overall ambiance of a home.
Energy-Efficient Options
When choosing windows and doors, prioritize energy-efficient models. Double-glazed windows and insulated doors improve energy retention and comfort, potentially lowering heating and cooling costs by 20%. This choice not only benefits the environment but also the homeowner's wallet.
Transform Your Small Space into a Smart Haven
Maximizing functionality in small homes through smart space remodeling is more than achievable; it often leads to a more pleasurable living experience. By reconfiguring kitchens and bathrooms, enhancing natural light with updated windows and doors, and implementing intelligent storage solutions, homeowners can create spaces that combine beauty and practicality.
As the popularity of small homes grows, knowing how to optimize limited space will be increasingly essential. Thoughtful design and planning can transform these homes into smart spaces that meet the needs of their residents, proving that size does not have to limit functionality.
By implementing the principles of smart space remodeling, we assist homeowners in creating a more organized, efficient, and aesthetically pleasing living space, transforming their small homes into genuine sanctuaries.







Comments